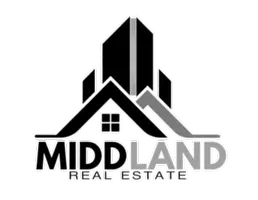12524 Trophy DR Fishers, IN 46038
4 Beds
3 Baths
1,802 SqFt
UPDATED:
Key Details
Property Type Single Family Home
Sub Type Single Family Residence
Listing Status Pending
Purchase Type For Sale
Square Footage 1,802 sqft
Price per Sqft $199
Subdivision Sunblest Farms
MLS Listing ID 22040224
Bedrooms 4
Full Baths 2
Half Baths 1
HOA Fees $688/ann
HOA Y/N Yes
Year Built 1992
Tax Year 2024
Lot Size 9,147 Sqft
Acres 0.21
Property Sub-Type Single Family Residence
Property Description
Location
State IN
County Hamilton
Interior
Interior Features Attic Access, Breakfast Bar, Cathedral Ceiling(s), Paddle Fan, Hardwood Floors, Screens Complete, Walk-in Closet(s), Windows Thermal
Heating Electric, Heat Pump
Fireplaces Number 1
Fireplaces Type Family Room, Woodburning Fireplce
Equipment Multiple Phone Lines, Smoke Alarm
Fireplace Y
Appliance Dishwasher, Disposal, MicroHood, Electric Oven, Refrigerator, Washer
Exterior
Exterior Feature Storage Shed
Garage Spaces 2.0
Building
Story Two
Foundation Slab
Water Municipal/City
Architectural Style TraditonalAmerican
Structure Type Brick,Vinyl Siding
New Construction false
Schools
School District Hamilton Southeastern Schools
Others
Ownership Other/See Remarks






