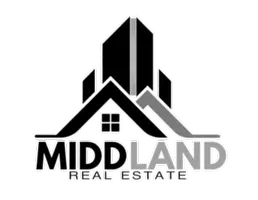1071 Serenity CT Carmel, IN 46280
4 Beds
3 Baths
4,010 SqFt
OPEN HOUSE
Sun Jun 01, 12:00pm - 2:00pm
UPDATED:
Key Details
Property Type Single Family Home
Sub Type Single Family Residence
Listing Status Active
Purchase Type For Sale
Square Footage 4,010 sqft
Price per Sqft $174
Subdivision Bonbar At Monon Lake
MLS Listing ID 22041650
Bedrooms 4
Full Baths 3
HOA Fees $500
HOA Y/N Yes
Year Built 2017
Tax Year 2024
Lot Size 6,969 Sqft
Acres 0.16
Property Sub-Type Single Family Residence
Property Description
Location
State IN
County Hamilton
Rooms
Main Level Bedrooms 3
Interior
Interior Features Center Island, Eat-in Kitchen, Pantry, Walk-in Closet(s)
Heating Forced Air
Fireplaces Number 1
Fireplaces Type Living Room
Fireplace Y
Appliance Electric Cooktop, Dryer, Microwave, Double Oven, Refrigerator, Washer
Exterior
Garage Spaces 2.0
Building
Story One
Foundation Concrete Perimeter
Water Municipal/City
Architectural Style TraditonalAmerican
Structure Type Brick
New Construction false
Schools
School District Carmel Clay Schools
Others
Ownership Mandatory Fee
Virtual Tour https://my.matterport.com/show/?m=pQ5L4hjUN1u&brand=0&ts=1






