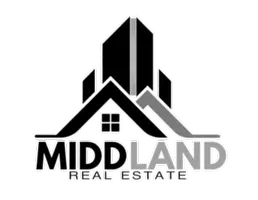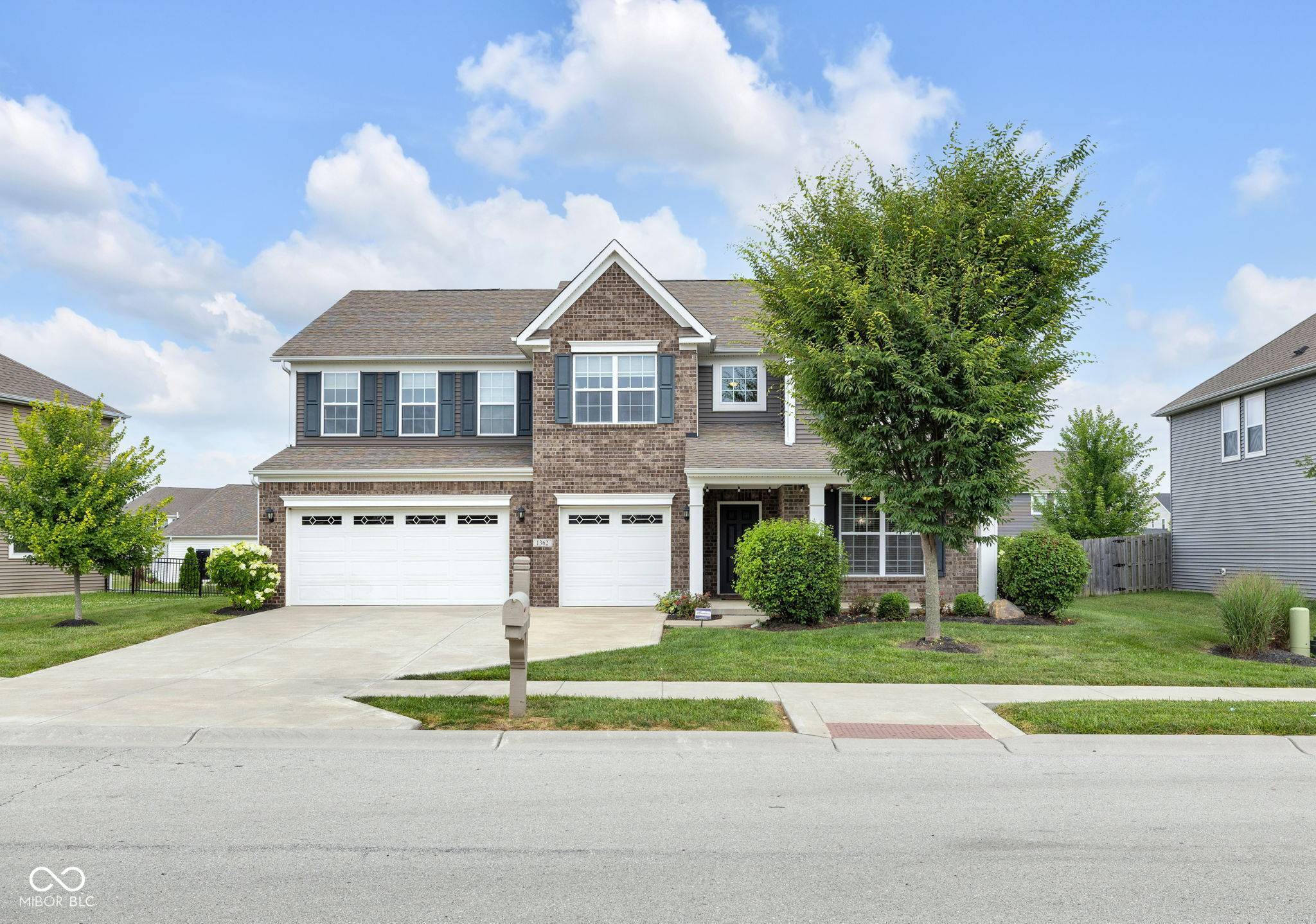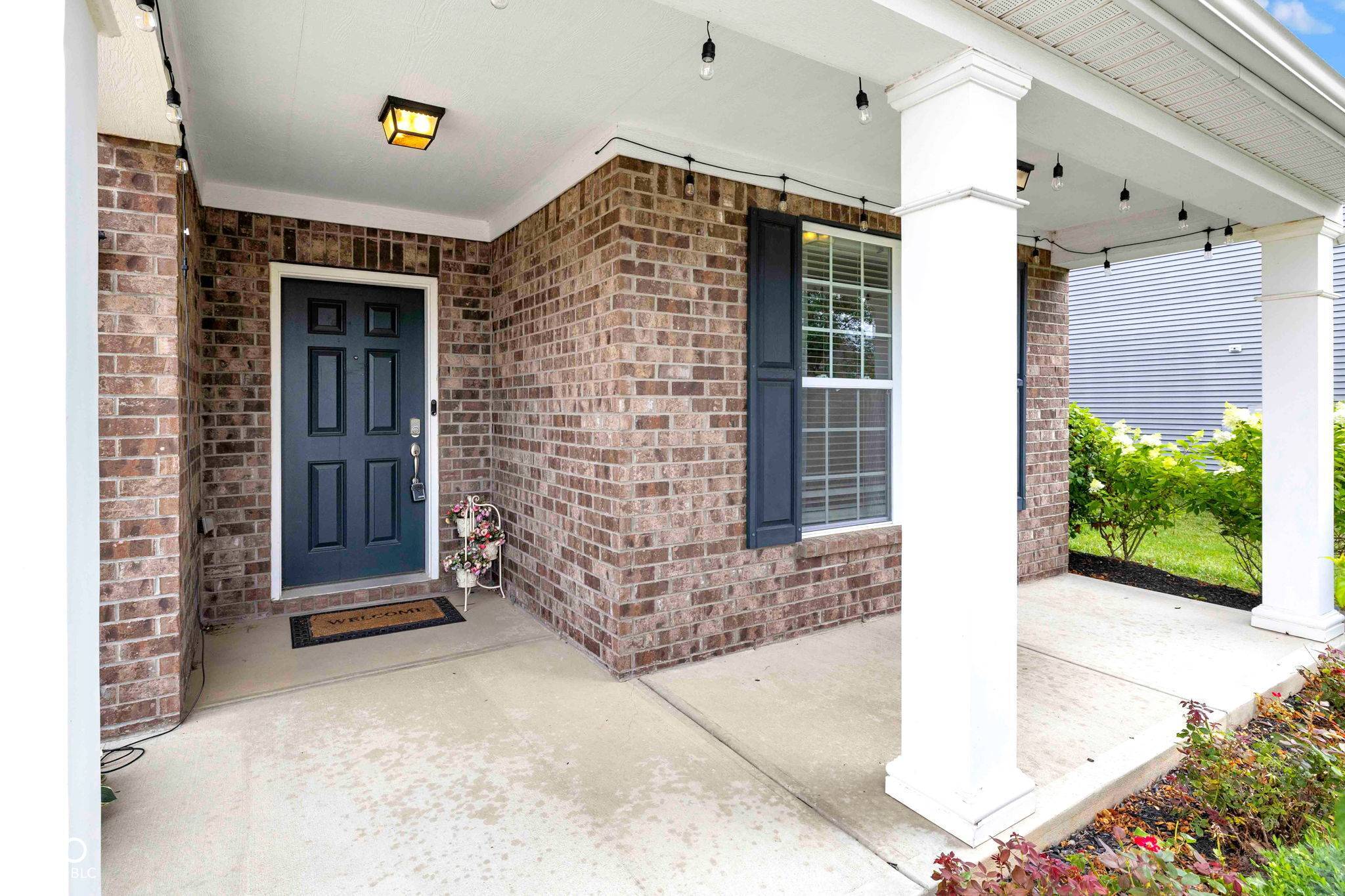1362 Timber Bluff RD Westfield, IN 46074
5 Beds
4 Baths
3,353 SqFt
OPEN HOUSE
Sat Jul 19, 1:00pm - 3:00pm
UPDATED:
Key Details
Property Type Single Family Home
Sub Type Single Family Residence
Listing Status Active
Purchase Type For Sale
Square Footage 3,353 sqft
Price per Sqft $164
Subdivision Waters Edge At Springmill
MLS Listing ID 22050542
Bedrooms 5
Full Baths 3
Half Baths 1
HOA Fees $165/qua
HOA Y/N Yes
Year Built 2017
Tax Year 2024
Lot Size 10,018 Sqft
Acres 0.23
Property Sub-Type Single Family Residence
Property Description
Location
State IN
County Hamilton
Rooms
Main Level Bedrooms 1
Interior
Interior Features Breakfast Bar, Cathedral Ceiling(s), High Ceilings, Tray Ceiling(s), Vaulted Ceiling(s), Kitchen Island, Entrance Foyer, Hi-Speed Internet Availbl, In-Law Arrangement, Pantry, Walk-In Closet(s)
Cooling Central Air
Fireplaces Number 1
Fireplaces Type Gas Log, Great Room, Masonry
Equipment Smoke Alarm
Fireplace Y
Appliance Gas Cooktop, Dishwasher, Dryer, Electric Water Heater, Disposal, MicroHood, Microwave, Oven, Double Oven, Refrigerator, Washer, Water Softener Owned
Exterior
Exterior Feature Smart Lock(s)
Garage Spaces 3.0
View Y/N false
Building
Story Two
Foundation Slab
Water Public
Architectural Style Traditional
Structure Type Brick,Vinyl Siding
New Construction false
Schools
Elementary Schools Maple Glen Elementary
Middle Schools Westfield Middle School
High Schools Westfield High School
School District Westfield-Washington Schools
Others
HOA Fee Include Entrance Common,ParkPlayground
Ownership Mandatory Fee






