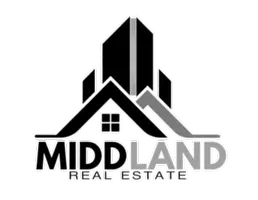
5522 White Hall WAY Carmel, IN 46033
5 Beds
4 Baths
4,469 SqFt
UPDATED:
Key Details
Property Type Single Family Home
Sub Type Single Family Residence
Listing Status Active
Purchase Type For Sale
Square Footage 4,469 sqft
Price per Sqft $173
Subdivision Ashton
MLS Listing ID 22058367
Bedrooms 5
Full Baths 4
HOA Fees $350/ann
HOA Y/N Yes
Year Built 1993
Tax Year 2024
Lot Size 0.460 Acres
Acres 0.46
Property Sub-Type Single Family Residence
Property Description
Location
State IN
County Hamilton
Rooms
Basement Finished, Finished Ceiling, Finished Walls, Storage Space
Main Level Bedrooms 1
Kitchen Kitchen Updated
Interior
Interior Features Attic Access, Built-in Features, High Ceilings, Entrance Foyer, Hardwood Floors, Hi-Speed Internet Availbl, Pantry
Heating Forced Air, Natural Gas
Cooling Central Air
Fireplaces Number 1
Fireplaces Type Family Room, Gas Log
Fireplace Y
Appliance Electric Cooktop, Dishwasher, Dryer, Disposal, Gas Water Heater, Exhaust Fan, Microwave, Oven, Double Oven, Convection Oven, Refrigerator, Washer, Water Softener Owned
Exterior
Exterior Feature Lighting, Water Feature Fountain
Garage Spaces 3.0
View Y/N false
Building
Story Two
Foundation Concrete Perimeter
Water Public
Architectural Style Traditional
Structure Type Brick,Cement Siding
New Construction false
Schools
Elementary Schools Cherry Tree Elementary School
Middle Schools Clay Middle School
High Schools Carmel High School
School District Carmel Clay Schools
Others
HOA Fee Include Association Home Owners,Entrance Common,Insurance,Maintenance
Ownership Mandatory Fee







