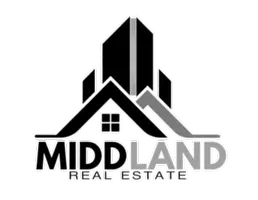16409 Sandusky CT Fortville, IN 46040
5 Beds
4 Baths
4,704 SqFt
UPDATED:
Key Details
Property Type Single Family Home
Sub Type Single Family Residence
Listing Status Active
Purchase Type For Sale
Square Footage 4,704 sqft
Price per Sqft $132
Subdivision Vermillion
MLS Listing ID 22060038
Bedrooms 5
Full Baths 3
Half Baths 1
HOA Fees $700/ann
HOA Y/N Yes
Year Built 2015
Tax Year 2024
Lot Size 0.310 Acres
Acres 0.31
Property Sub-Type Single Family Residence
Property Description
Location
State IN
County Hamilton
Rooms
Basement Ceiling - 9+ feet, Daylight, Egress Window(s), Finished, Full, Storage Space
Kitchen Kitchen Updated
Interior
Interior Features Breakfast Bar, High Ceilings, Tray Ceiling(s), Kitchen Island, Entrance Foyer, Hi-Speed Internet Availbl, Pantry, Smart Thermostat, WoodWorkStain/Painted
Cooling Central Air
Fireplaces Number 1
Fireplaces Type Family Room
Equipment Irrigation Equipment, Other, Security System, Smoke Alarm, Sump Pump w/Backup
Fireplace Y
Appliance Gas Cooktop, Dishwasher, Electric Water Heater, ENERGY STAR Qualified Appliances, Disposal, MicroHood, Double Oven, Water Softener Owned
Exterior
Exterior Feature Lighting, Fire Pit, Smart Light(s), Smart Lock(s), Sprinkler System, Other
Garage Spaces 3.0
Utilities Available Electricity Connected, Natural Gas Connected, Sewer Connected, Water Connected
Building
Story Two
Foundation Concrete Perimeter
Water Public
Architectural Style Traditional
Structure Type Brick,Cement Siding
New Construction false
Schools
Elementary Schools Southeastern Elementary School
Middle Schools Hamilton Se Int And Jr High Sch
High Schools Hamilton Southeastern Hs
School District Hamilton Southeastern Schools
Others
HOA Fee Include Association Home Owners,Clubhouse,Entrance Common,Insurance,Maintenance,ParkPlayground,Management,Snow Removal,Other
Ownership Mandatory Fee,Planned Unit Dev
Virtual Tour https://app.brivity.com/listings/16409-sandusky-ct-fortville-in-46040-470fdf28-8a4b-4631-a9b3-d0f4f0aa1128/tour?unbranded=true






