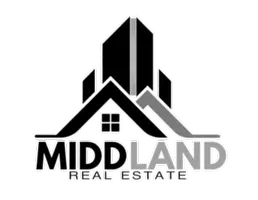534 E 600 N Fortville, IN 46040
3 Beds
1 Bath
2,652 SqFt
UPDATED:
Key Details
Property Type Single Family Home
Sub Type Single Family Residence
Listing Status Active
Purchase Type For Sale
Square Footage 2,652 sqft
Price per Sqft $107
Subdivision No Subdivision
MLS Listing ID 22060229
Bedrooms 3
Full Baths 1
HOA Y/N No
Year Built 1959
Tax Year 2024
Lot Size 0.570 Acres
Acres 0.57
Property Sub-Type Single Family Residence
Property Description
Location
State IN
County Hancock
Rooms
Basement Finished
Main Level Bedrooms 3
Interior
Interior Features Entrance Foyer, Pantry
Heating Baseboard, Natural Gas
Cooling Central Air
Fireplace N
Appliance Dishwasher, Gas Oven, Refrigerator
Exterior
Garage Spaces 2.0
View Y/N true
View Rural
Building
Story One
Foundation Block
Water Private
Architectural Style Ranch
Structure Type Vinyl With Brick
New Construction false
Schools
Elementary Schools Eden Elementary School
Middle Schools Greenfield Central Junior High Sch
High Schools Greenfield-Central High School
School District Greenfield-Central Com Schools






