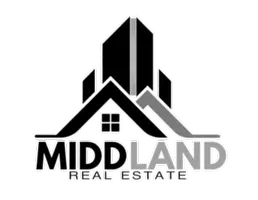
505 Jones PL Martinsville, IN 46151
4 Beds
4 Baths
3,588 SqFt
UPDATED:
Key Details
Property Type Single Family Home
Sub Type Single Family Residence
Listing Status Active
Purchase Type For Sale
Square Footage 3,588 sqft
Price per Sqft $146
Subdivision Eagle Crest
MLS Listing ID 22068579
Bedrooms 4
Full Baths 4
HOA Fees $125/ann
HOA Y/N Yes
Year Built 1997
Tax Year 2024
Lot Size 1.560 Acres
Acres 1.56
Property Sub-Type Single Family Residence
Property Description
Location
State IN
County Morgan
Rooms
Main Level Bedrooms 1
Kitchen Kitchen Updated
Interior
Interior Features Attic Access, Bath Sinks Double Main, Breakfast Bar, Vaulted Ceiling(s), Kitchen Island, Entrance Foyer, Paddle Fan, Hardwood Floors, Hi-Speed Internet Availbl, Pantry, Smart Thermostat, Walk-In Closet(s), WoodWorkStain/Painted
Heating Electronic Air Filter, Forced Air, Natural Gas
Cooling Central Air, Whole House Fan
Fireplaces Number 1
Fireplaces Type Electric, Blower Fan, Great Room, Masonry
Equipment Air Purifier, Security System, Smoke Alarm
Fireplace Y
Appliance Dishwasher, Dryer, Disposal, Gas Water Heater, MicroHood, Gas Oven, Refrigerator, Washer, Water Softener Rented
Exterior
Garage Spaces 2.0
Utilities Available Cable Connected, Electricity Connected, Natural Gas Connected, Septic System, Water Connected
View Y/N true
View Neighborhood
Building
Story Two
Foundation Block
Water Private
Architectural Style Traditional
Structure Type Brick
New Construction false
Schools
Elementary Schools South Elementary School Of Comm
Middle Schools John R. Wooden Middle School
High Schools Martinsville High School
School District Msd Martinsville Schools
Others
HOA Fee Include Association Home Owners,Entrance Common
Ownership Mandatory Fee
Virtual Tour https://tours.myersimaging.com/idx/298182







