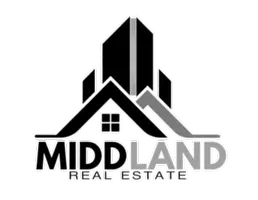
8155 Brittany CT Martinsville, IN 46151
4 Beds
4 Baths
4,575 SqFt
UPDATED:
Key Details
Property Type Single Family Home
Sub Type Single Family Residence
Listing Status Active
Purchase Type For Sale
Square Footage 4,575 sqft
Price per Sqft $139
Subdivision Hickory Springs
MLS Listing ID 22068456
Bedrooms 4
Full Baths 3
Half Baths 1
HOA Y/N No
Year Built 2006
Tax Year 2024
Lot Size 1.010 Acres
Acres 1.01
Property Sub-Type Single Family Residence
Property Description
Location
State IN
County Morgan
Rooms
Basement Ceiling - 9+ feet, Daylight, Egress Window(s), Exterior Entry, Finished, Finished Ceiling, Finished Walls, Full, Interior Entry, Walk-Out Access
Main Level Bedrooms 1
Kitchen Kitchen Updated
Interior
Interior Features Attic Access, Bath Sinks Double Main, Breakfast Bar, Tray Ceiling(s), Vaulted Ceiling(s), Kitchen Island, Entrance Foyer, Paddle Fan, Pantry, Supplemental Storage, Walk-In Closet(s), Wet Bar, Wood Work Painted
Heating Electric, Forced Air, Heat Pump
Cooling Central Air
Equipment Sump Pump
Fireplace N
Appliance Electric Cooktop, Dishwasher, ENERGY STAR Qualified Water Heater, Electric Water Heater, Disposal, Exhaust Fan, Microwave, Electric Oven, Range Hood, Refrigerator, Wine Cooler
Exterior
Exterior Feature Balcony, Fire Pit
Garage Spaces 4.0
Utilities Available Cable Available, Electricity Connected, Water Connected
View Y/N true
View Trees/Woods, Valley
Building
Story Two
Foundation Concrete Perimeter
Water Public
Architectural Style Traditional
Structure Type Brick,Wood Siding
New Construction false
Schools
Elementary Schools Monrovia Elementary School
Middle Schools Monrovia Middle School
High Schools Monrovia High School
School District Monroe-Gregg School District







