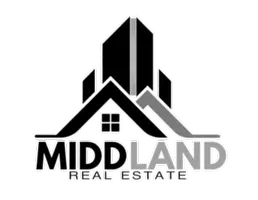
803 Northwood DR Anderson, IN 46011
4 Beds
4 Baths
3,084 SqFt
UPDATED:
Key Details
Property Type Single Family Home
Sub Type Single Family Residence
Listing Status Active
Purchase Type For Sale
Square Footage 3,084 sqft
Price per Sqft $100
Subdivision Van Buskirk Heights
MLS Listing ID 22068914
Bedrooms 4
Full Baths 3
Half Baths 1
HOA Y/N No
Year Built 1974
Tax Year 2024
Lot Size 0.600 Acres
Acres 0.6
Property Sub-Type Single Family Residence
Property Description
Location
State IN
County Madison
Rooms
Main Level Bedrooms 1
Interior
Interior Features Attic Pull Down Stairs, Breakfast Bar, Wood Work Painted
Heating Forced Air, Natural Gas
Cooling Central Air
Fireplaces Number 1
Fireplaces Type Family Room, Gas Log
Fireplace Y
Appliance Dishwasher, Dryer, Disposal, Gas Water Heater, Electric Oven, Range Hood, Refrigerator, Washer
Exterior
Exterior Feature Gutter Guards, Storage Shed
Garage Spaces 2.0
Building
Story Tri-Level
Foundation Crawl Space
Water Public
Architectural Style Traditional
Structure Type Brick,Vinyl Siding
New Construction false
Schools
Middle Schools Highland Middle School
School District Anderson Community School Corp







