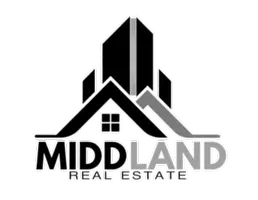
10384 Glenn Abbey LN Fishers, IN 46037
3 Beds
2 Baths
1,704 SqFt
Open House
Sat Oct 25, 2:00pm - 4:00pm
UPDATED:
Key Details
Property Type Single Family Home
Sub Type Single Family Residence
Listing Status Active
Purchase Type For Sale
Square Footage 1,704 sqft
Price per Sqft $211
Subdivision Glenn Abbey Village
MLS Listing ID 22069530
Bedrooms 3
Full Baths 2
HOA Fees $610/ann
HOA Y/N Yes
Year Built 1996
Tax Year 2024
Lot Size 8,276 Sqft
Acres 0.19
Property Sub-Type Single Family Residence
Property Description
Location
State IN
County Hamilton
Rooms
Main Level Bedrooms 2
Kitchen Kitchen Updated
Interior
Interior Features Attic Access, Attic Pull Down Stairs, Cathedral Ceiling(s), Entrance Foyer, Hi-Speed Internet Availbl, Eat-in Kitchen, Pantry, Smart Thermostat, Walk-In Closet(s), Wood Work Painted
Heating Natural Gas
Cooling Central Air
Fireplaces Number 1
Fireplaces Type Family Room, Insert, Gas Log, Gas Starter
Fireplace Y
Appliance Dishwasher, ENERGY STAR Qualified Appliances, Gas Water Heater, Exhaust Fan, MicroHood, Convection Oven, Electric Oven, Refrigerator, Warming Drawer, Water Heater
Exterior
Garage Spaces 2.0
Utilities Available Cable Available, Electricity Connected, Natural Gas Available, Natural Gas Connected, Sep Electric Meter, Sewer Connected, Water Connected
View Y/N false
Building
Story One and One Half
Foundation Slab
Water Public
Architectural Style Traditional
Structure Type Vinyl Siding
New Construction false
Schools
School District Hamilton Southeastern Schools
Others
HOA Fee Include Entrance Common,Maintenance,Nature Area,ParkPlayground,Management,Snow Removal,Tennis Court(s)
Ownership Mandatory Fee







