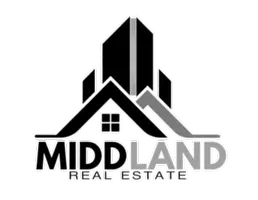$215,000
$227,000
5.3%For more information regarding the value of a property, please contact us for a free consultation.
2407 Salem Park DR Indianapolis, IN 46239
3 Beds
2 Baths
1,372 SqFt
Key Details
Sold Price $215,000
Property Type Single Family Home
Sub Type Single Family Residence
Listing Status Sold
Purchase Type For Sale
Square Footage 1,372 sqft
Price per Sqft $156
Subdivision Raymond Park Village
MLS Listing ID 21994389
Sold Date 11/21/24
Bedrooms 3
Full Baths 2
HOA Fees $20/ann
HOA Y/N Yes
Year Built 2005
Tax Year 2023
Lot Size 4,356 Sqft
Acres 0.1
Property Sub-Type Single Family Residence
Property Description
BEST Value! Lowest priced ranch in area *Ask Agent about Buyer Incentives + Assumable Mortgage* Stunning Ranch 3 bed, 2 FULL bath home, ideally located in Raymond Park Village, connected to city owned private park & minutes from Indy Island! This home offers the perfect balance of privacy and LOW MAINTENANCE, with a fully fenced backyard brimming with endless possibilities for families of all sizes and pets to play. Welcomed by lavish low-maintenance landscaping, covered porch, 2-car ATTACHED garage, and stunning brick face curb appeal, you and your guests will be in awe as they enter. The main level boasts an open floor plan tailored for anyone, seamlessly connecting the great room, and gourmet kitchen. The vaulted great room flows to your eat-in kitchen, and out to freshly painted wrap-around deck + beautifully shaded pergola. Kitchen offers: abundance of cabinets, counter space, pantry, and all appliances. Primary Suite includes walk-in closet, and double vanity ensuite. Spacious two car garage with shelving units included. Convenient laundry room is in the front hall. Incredibly convenient to 465, hospitals, and great amenities. You'll love the backyard's scenic views, state championship winning school system! * ALL APPLIANCES INCLUDED! * BRAND NEW range to be installed prior to closing with reasonable offer.*
Location
State IN
County Marion
Rooms
Main Level Bedrooms 3
Kitchen Kitchen Updated
Interior
Interior Features Attic Access, Bath Sinks Double Main, Raised Ceiling(s), Vaulted Ceiling(s), Entrance Foyer, Paddle Fan, Hi-Speed Internet Availbl, Eat-in Kitchen, Pantry, Storms Some, Walk-in Closet(s)
Heating Forced Air
Cooling Central Electric
Equipment Security Alarm Rented, Smoke Alarm
Fireplace Y
Appliance Dishwasher, Dryer, Disposal, MicroHood, Electric Oven, Refrigerator, Washer, Water Heater
Exterior
Garage Spaces 2.0
Utilities Available Cable Available, Electricity Connected, Sewer Connected, Water Connected
View Y/N true
View Park/Greenbelt, Trees/Woods
Building
Story One
Foundation Slab
Water Municipal/City
Architectural Style Ranch
Structure Type Vinyl With Brick
New Construction false
Schools
Elementary Schools Liberty Park Elementary School
High Schools Warren Central High School
School District Msd Warren Township
Others
HOA Fee Include Insurance,Maintenance,ParkPlayground,Snow Removal
Ownership Mandatory Fee
Read Less
Want to know what your home might be worth? Contact us for a FREE valuation!

Our team is ready to help you sell your home for the highest possible price ASAP

© 2025 Listings courtesy of MIBOR as distributed by MLS GRID. All Rights Reserved.





