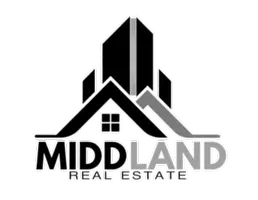$370,000
$359,900
2.8%For more information regarding the value of a property, please contact us for a free consultation.
3006 Werner ST Batesville, IN 47006
4 Beds
3 Baths
3,300 SqFt
Key Details
Sold Price $370,000
Property Type Single Family Home
Sub Type Single Family Residence
Listing Status Sold
Purchase Type For Sale
Square Footage 3,300 sqft
Price per Sqft $112
Subdivision No Subdivision
MLS Listing ID 22034194
Sold Date 05/30/25
Bedrooms 4
Full Baths 3
HOA Y/N No
Year Built 1977
Tax Year 2024
Lot Size 0.270 Acres
Acres 0.27
Property Sub-Type Single Family Residence
Property Description
Welcome to this beautifully maintained four-bedroom, three-bath multi-level home nestled in one of the the area's most desirable neighborhoods. From the moment you arrive, you'll be impressed by the curb appeal, mature landscaping & inviting entry. Step inside to discover a spacious & functional layout designed for both comfort & entertaining. The main level features a bright & airy kitchen & dining room plus a sun room with large windows that flood the space with natural light. The kitchen boasts of stainless steel appliances, breakfast bar and ample cabinetry--perfect for a home chef. Additional highlights include fresh paint, new carpet, a cozy fireplace, newer HVAC & attached two-car garage. Located minutes from top-rated schools, parks, shopping & dining. This home combines comfort, style & an unbeatable location. Don't miss your chance to own this gem.
Location
State IN
County Franklin
Rooms
Basement Partially Finished
Interior
Interior Features Pantry, Windows Vinyl, Wood Work Painted
Heating Forced Air, Natural Gas
Fireplaces Number 1
Fireplaces Type Woodburning Fireplce
Fireplace Y
Appliance Dishwasher, Electric Water Heater, Electric Oven, Refrigerator
Exterior
Garage Spaces 2.0
Building
Story Multi/Split
Foundation Block
Water Community Water
Architectural Style Multi-Level
Structure Type Brick,Vinyl Siding
New Construction false
Schools
Elementary Schools Batesville Primary School
Middle Schools Batesville Middle School
High Schools Batesville High School
School District Batesville Community School Corp
Read Less
Want to know what your home might be worth? Contact us for a FREE valuation!

Our team is ready to help you sell your home for the highest possible price ASAP

© 2025 Listings courtesy of MIBOR as distributed by MLS GRID. All Rights Reserved.





