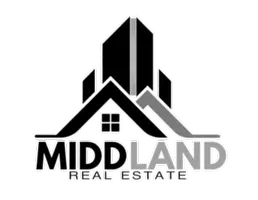$825,000
$749,900
10.0%For more information regarding the value of a property, please contact us for a free consultation.
5255 Apache Moon Carmel, IN 46033
4 Beds
5 Baths
3,925 SqFt
Key Details
Sold Price $825,000
Property Type Single Family Home
Sub Type Single Family Residence
Listing Status Sold
Purchase Type For Sale
Square Footage 3,925 sqft
Price per Sqft $210
Subdivision Delaware Trace
MLS Listing ID 22036193
Sold Date 05/30/25
Bedrooms 4
Full Baths 3
Half Baths 2
HOA Fees $83/qua
HOA Y/N Yes
Year Built 1996
Tax Year 2023
Lot Size 0.420 Acres
Acres 0.42
Property Sub-Type Single Family Residence
Property Description
This beautifully updated custom home in Delaware Trace combines timeless design with modern comfort. Step inside to a dramatic two-story entry with glass double doors and updated staircase. The show-stopping 2022 kitchen remodel features KraftMaid cabinetry, herringbone tile flooring, designer lighting, and premium appliances-perfect for everyday living and entertaining. The 2020 primary bath is a spa-like retreat with freestanding tub, large glass shower, contemporary wood vanity, sleek large-format tile, and heated floors. Outdoor living is easy here with an oversized screened-in porch built for relaxation and dining, and a spacious paver patio for grilling and evenings around the fire. The daylight basement offers flexibility with a rec room, office, half bath, and fitness space. Thoughtful layout upstairs includes a Jack & Jill bath for the kids and a private guest suite with full bath. Enjoy peace of mind with all major systems done for you: 2022 Pella windows, 2019 dual HVAC, 2018 roof, 2024 carpet. Community amenities include pool, tennis, park and trails. Stylish, updated, and ready for you-schedule your tour before this home is gone!
Location
State IN
County Hamilton
Rooms
Basement Ceiling - 9+ feet, Daylight/Lookout Windows, Finished
Kitchen Kitchen Updated
Interior
Interior Features Attic Access, Breakfast Bar, Built In Book Shelves, Raised Ceiling(s), Vaulted Ceiling(s), Pantry, Programmable Thermostat, Walk-in Closet(s)
Heating Forced Air, Natural Gas
Fireplaces Number 1
Fireplaces Type Family Room, Gas Log
Equipment Smoke Alarm, Sump Pump w/Backup
Fireplace Y
Appliance Dishwasher, Dryer, Disposal, Gas Water Heater, Microwave, Gas Oven, Range Hood, Refrigerator, Washer, Water Softener Owned
Exterior
Exterior Feature Gas Grill, Sprinkler System
Garage Spaces 3.0
Building
Story Two
Foundation Concrete Perimeter
Water Municipal/City
Architectural Style TraditonalAmerican
Structure Type Brick
New Construction false
Schools
Elementary Schools Prairie Trace Elementary School
Middle Schools Clay Middle School
School District Carmel Clay Schools
Others
HOA Fee Include Maintenance,ParkPlayground,Tennis Court(s),Walking Trails
Ownership Mandatory Fee
Read Less
Want to know what your home might be worth? Contact us for a FREE valuation!

Our team is ready to help you sell your home for the highest possible price ASAP

© 2025 Listings courtesy of MIBOR as distributed by MLS GRID. All Rights Reserved.





