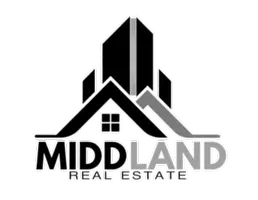$500,000
$499,900
For more information regarding the value of a property, please contact us for a free consultation.
16138 Palmyra Green Westfield, IN 46074
5 Beds
3 Baths
3,605 SqFt
Key Details
Sold Price $500,000
Property Type Single Family Home
Sub Type Single Family Residence
Listing Status Sold
Purchase Type For Sale
Square Footage 3,605 sqft
Price per Sqft $138
Subdivision Countryside
MLS Listing ID 22042748
Sold Date 07/16/25
Bedrooms 5
Full Baths 2
Half Baths 1
HOA Fees $45/ann
HOA Y/N Yes
Year Built 2004
Tax Year 2025
Lot Size 0.270 Acres
Acres 0.27
Property Sub-Type Single Family Residence
Property Description
Welcome to 16138 Palmyra Green at coveted Countryside - a spacious and inviting five bed retreat perfect for comfortable living. This tremendous value offers over 3,500 square feet of thoughtfully designed living space, set on a generous corner lot that is fully fenced in and private. Step inside to discover a welcoming open and updated kitchen that seamlessly connects to the family room, where you'll find a beautiful fireplace and built-ins. This space is perfect for hosting gatherings or relaxing evenings. The main level also boasts a dedicated office space, ideal for those who work from home and an updated and on-trend mudroom. For added living space, retreat to the finished basement, perfect for additional living area, workout space or playroom! Upstairs, you'll find five spacious bedrooms, including a big and beautiful primary suite with a walk-in closet and a nicely updated en suite bathroom, providing a luxurious retreat. Priced at under $500,000, this charming home blends comfort, style, and functionality in a desirable Westfield location. Don't miss your chance to make this wonderful home yours! Brand New Roof and siding in 2022! Armstrong Park and Urban Vines are both in walking distance!
Location
State IN
County Hamilton
Rooms
Basement Daylight, Finished
Kitchen Kitchen Some Updates
Interior
Interior Features Attic Access, Built-in Features, High Ceilings, Kitchen Island, Paddle Fan, Hardwood Floors, Pantry, Walk-In Closet(s), Wood Work Painted
Heating Forced Air, Natural Gas
Cooling Central Air
Fireplaces Number 1
Fireplaces Type Family Room, Gas Log
Equipment Smoke Alarm, Sump Pump w/Backup
Fireplace Y
Appliance Dishwasher, Dryer, Disposal, Gas Water Heater, Microwave, Gas Oven, Refrigerator, Washer
Exterior
Garage Spaces 3.0
Building
Story Two
Foundation Concrete Perimeter
Water Public
Architectural Style Traditional
Structure Type Brick,Vinyl With Brick
New Construction false
Schools
Elementary Schools Oak Trace Elementary School
Middle Schools Westfield Middle School
High Schools Westfield High School
School District Westfield-Washington Schools
Others
HOA Fee Include Association Home Owners,Clubhouse,Entrance Common,Insurance,Maintenance,Nature Area,ParkPlayground,Management,Snow Removal,Tennis Court(s)
Ownership Mandatory Fee,Planned Unit Dev
Read Less
Want to know what your home might be worth? Contact us for a FREE valuation!

Our team is ready to help you sell your home for the highest possible price ASAP

© 2025 Listings courtesy of MIBOR as distributed by MLS GRID. All Rights Reserved.





